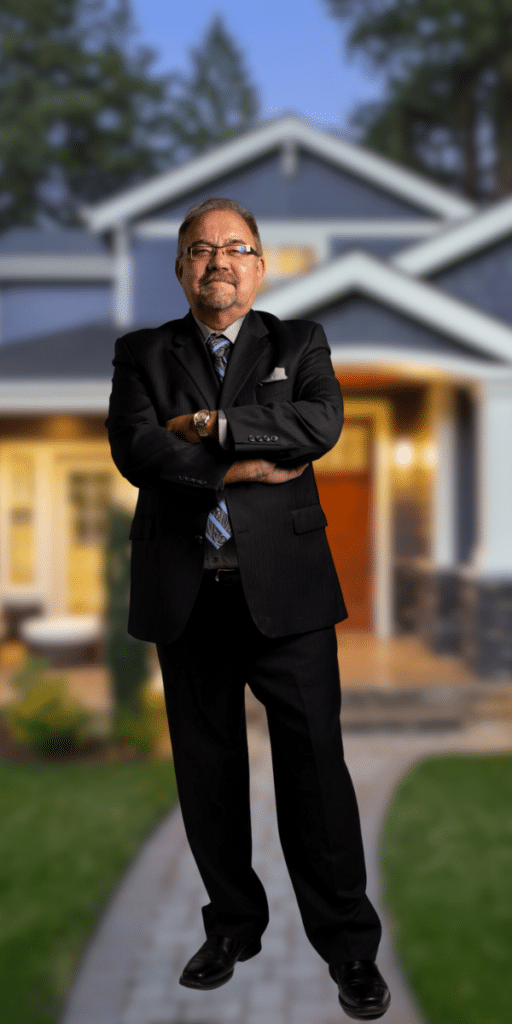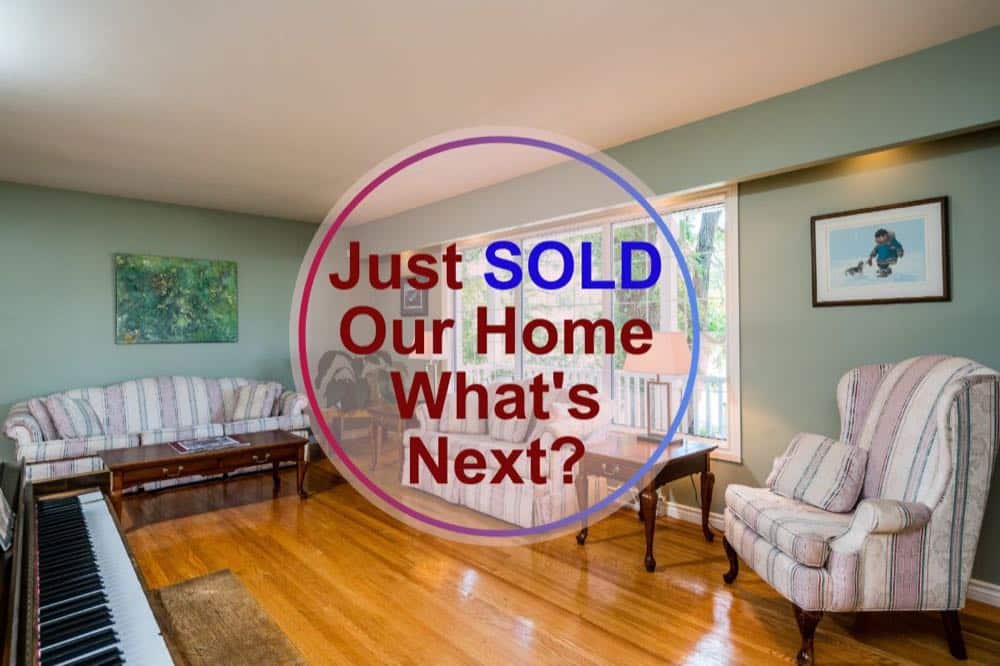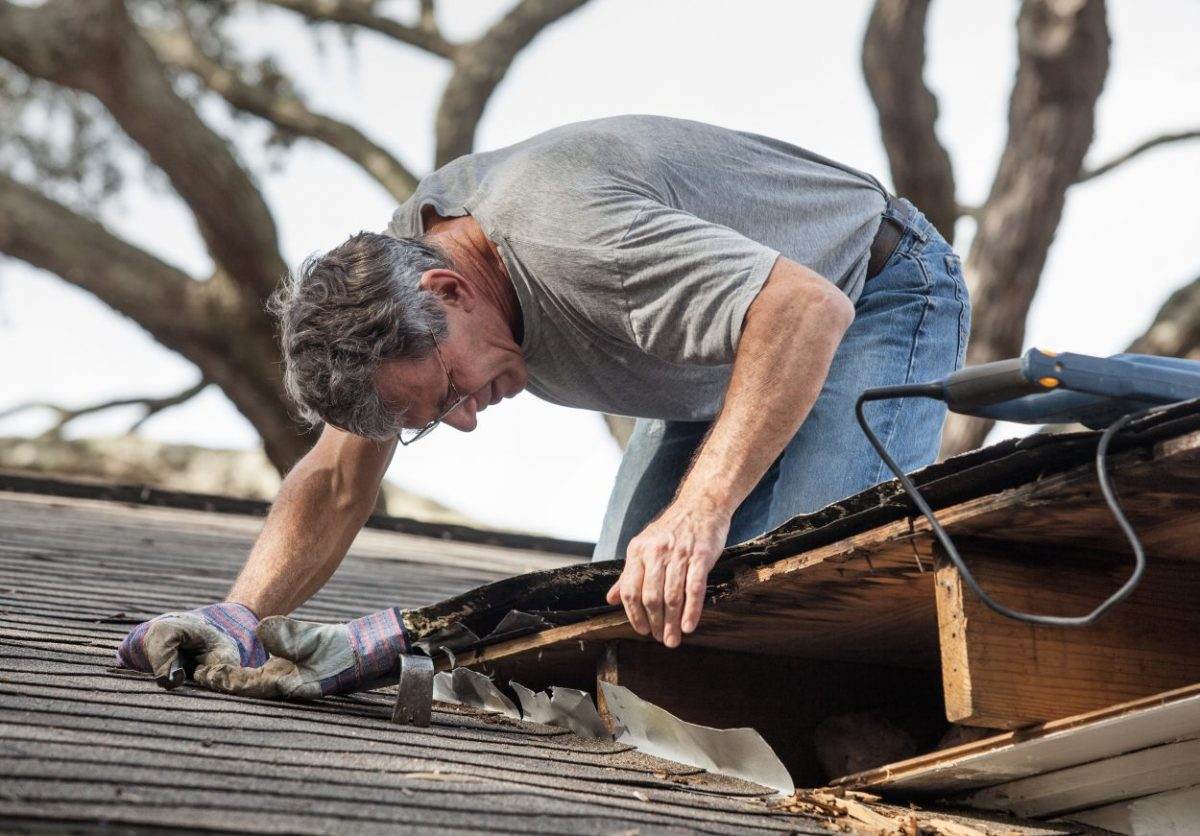A Once-Dark Home Is Now a Light-Filled Retreat
WRITTEN BY RONDA SWANEY PHOTOGRAPHY BY EMA PETER
Tired, neglected, and disconnected from its surroundings. For Registered Interior Designer Jodi McKeown Foster, those words describe the home that once sat on this island off the coast of British Columbia. A massive fireplace wall, sunken living room, low ceilings, tiny windows, and a solid brick exterior railing blocked the amazing waterfront views.
The new owners, who purchased the home as a vacation property, felt a remodel could overcome those shortcomings, so they approached McKeown Foster about the project. McKeown Foster owns Jodi Foster Design + Planning, a Victoria, British Columbia–based firm. She had worked with the homeowners previously on an adjacent property, so her firm was the natural choice for the project. “Once you work with a client, you understand where they’re coming from, their personalities, and how they like to work. The relationship becomes more cohesive every time you work together,” she says.

A neutral palette makes the waterfront views the focal point. All living spaces and bedrooms in the home have direct access to the veranda.
On the island, strict laws govern waterfront development. Those laws required keeping the original footprint of the house. Even with those limits, McKeown Foster was able to realize the homeowners’ vision. “They wanted a light-filled, comfortable, easy-to-care-for, and accessible home, with room for extended family and visitors. They were inspired by the Cape Cod style.” After the old home was brought down to its studs, McKeown Foster resurrected a cottage reminiscent of Eastern seaboard architecture. The t-shaped footprint of the home was a challenge, but McKeown Foster used the intuition that a space planner gains with experience. “If you listen to what the house wants to do and what the clients need it to do, the space presents itself to you logically,” she says.
A first step in the remodel was to open the home to the panoramic vista. “I believe a home should relate to its surroundings, whether that is a natural rural landscape, waterfront, or a vibrant cityscape,” says McKeown Foster. This home, bordered on three sides by water and backed by a centuries-old forest, has beautiful surroundings to draw from. One aim of the remodel was to invite that beauty indoors. “The views are spectacular. We wanted the interior palette to be muted and quiet to get the most value from the view,” she says. The remodel took optimal advantage of the sun’s path across the property. “Our design process usually includes taking time in an existing space or site at different times of the day to get a sense of how the light moves and changes.”
The new design seamlessly connects the interior and exterior spaces. Every principal room in the home has direct access to the two-level, wraparound veranda. Light floods in from tall windows and French doors, both topped by transoms. Skylights illuminate darker spots in the home and mirrors are used on interior walls to capture and reflect all available light. Glass, crystal, and nickel hardware and fixtures gleam, while crisp-white walls and creamy trim amplify the daylight and frame the wood and waterfront vistas.
McKeown Foster’s firm makes plain its belief in creating timeless and enduring spaces. “Great bones are essential,” she says. “If a space is planned and designed to function well, then that space will always work no matter the manner of decor or trend applied after the fact.” This vacation home was designed to welcome a crowd and to function as the carefree backdrop for a family on vacation. One-hundred-year-old, reclaimed-hemlock floors take in stride the sand and saltwater tracked in by children, guests, and pets. Slipcovers encase common area furniture and can be easily washed. Wooden pieces can be wiped down. Frequent use only adds to the charm of antiqued bed frames and case goods.
“The project was a great before-and-after experience,” says the designer. “The transformation was truly breathtaking, from a dark and forgotten place to a light-filled cottage with sweeping views.”
A two-story veranda helps the homeowners take advantage of the waterfront views, which surround three sides of the property.






ABOVE: The home’s entry faces the woods, making it a little dark. But judicious window and skylight placement provide just the right amount of light. Reclaimed wood floors and antiqued bed frames can survive the sand, water, and sun that are part and parcel of a waterfront home.
Freedom of Movement
A family member with mobility challenges made accessibility a central design concern for this home, but McKeown Foster asks all her clients to think about the issue. “It’s important that spaces are accessible,” she says. Her background includes commercial work, where accessibility is regulated, but that knowledge of universal design principles also informs her residential work.
“If you’re building or remodeling your forever home, you must consider how you will get around when you’re eighty or ninety,” says McKeown Foster. But beyond aging-in-place concerns, there’s one perspective many don’t consider: inclusivity. “Designing for accessibility makes your home ‘visitable.’ Anyone with a mobility challenge—extended family, elderly friends, business associates—can visit you.”
In this home, the first-floor living areas and veranda are wheelchair accessible, as are a bedroom and bathroom. The front entrance incorporates a ramp, but it’s seamless and unnoticeable. McKeown Foster says accessibility should be a natural part of the design. “It shouldn’t appear stuck on as an afterthought,” she says.

As featured in Home By Design® Magazine
My best clients receive a copy of this magazine every two months.
©2018 By Design Publishing.
All rights reserved.
 About the Publisher
About the Publisher
Bo Kauffmann is a residential real estate agent with over 18 yrs experience in helping buyers and sellers achieve their goals. Inducted into the REMAX Hall of Fame in 2010 and receiving the REMAX Lifetime Achievement Award in 2019, Bo has sold over 500 houses and condos in the Greater Winnipeg market. He is an accredited buyer representative (A.B.R.) and a Luxury Home Marketing Specialist.
Bo provides exceptional service to First-Time Home-Buyers, Seniors looking to downsize and Home Sellers of all ages.
He can be reached easily By E-Mail or call/text him Call/Text Here
Never miss an episode of our real estate podcast. Install our FREE Podcast App available on iOS and Android. For your Apple Devices, click here to install our iOS App. For your Android Devices, click here to install our Android App. Check my videos on Youtube



