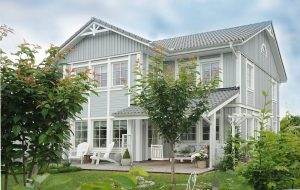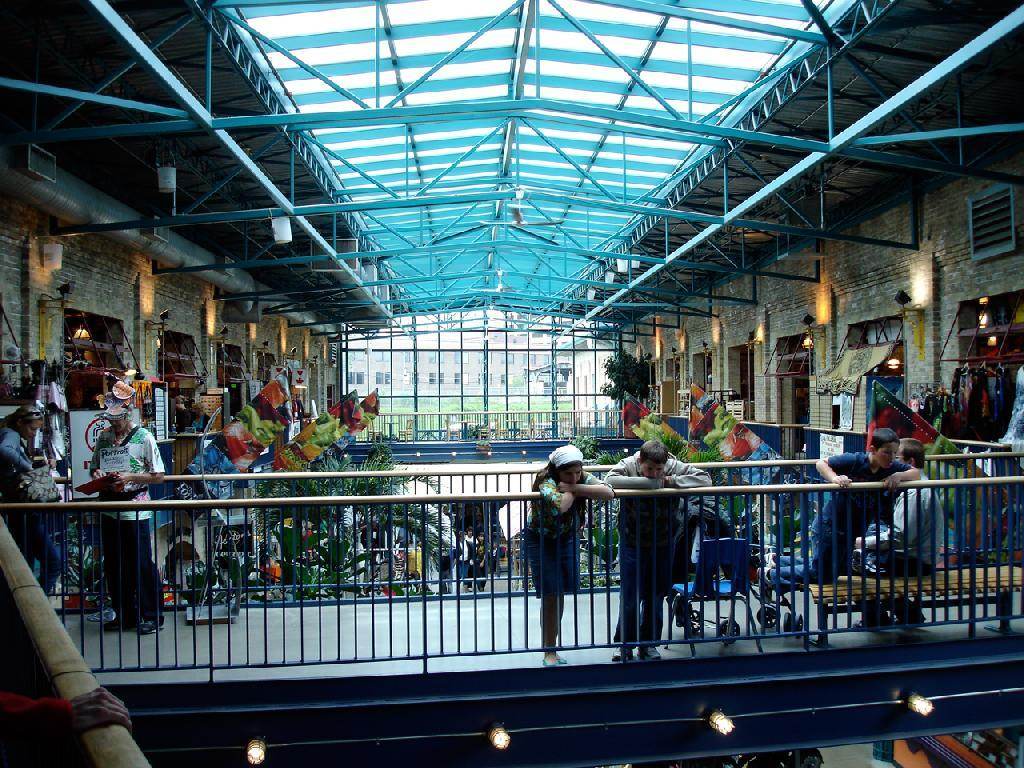5 Great Open Floor Ideas
Traditional homes have become somewhat restricting. All the walls and doors might make your home seem closed and limited. Luckily, one of the biggest trends today is the open floor design concept. Besides making your home more spacious and airy, it can offer you many other benefits. So, if you have a plan to open up your home and make it modern and luxurious, you should check out these ideas.
Monochrome for a trendy look
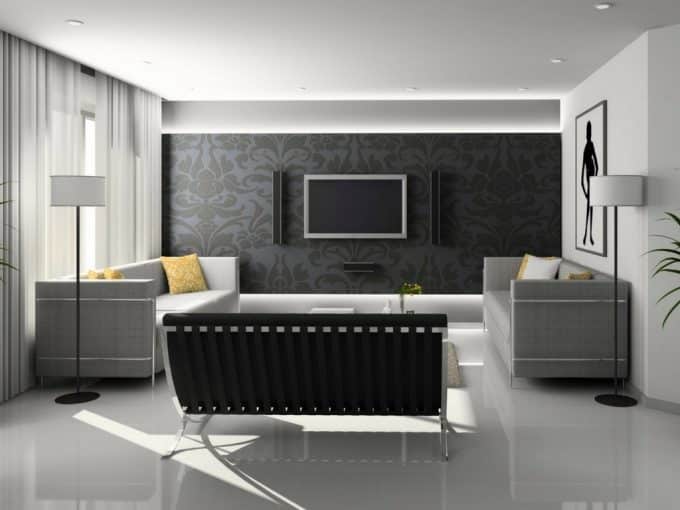 If you wish to remodel your home into an open floor plan, you need to decide on the color palettes. One of the biggest trends and ideas is going monochrome. Pick a color you want to spread around your home and go for it. For example, if you like lighter shades, you can opt for gray. Of course, you can use several different shades of gray and spread them throughout your home. Use lighter shades for the base, and darker ones for accentuating or diving spaces.
If you wish to remodel your home into an open floor plan, you need to decide on the color palettes. One of the biggest trends and ideas is going monochrome. Pick a color you want to spread around your home and go for it. For example, if you like lighter shades, you can opt for gray. Of course, you can use several different shades of gray and spread them throughout your home. Use lighter shades for the base, and darker ones for accentuating or diving spaces.
Make your small space look bigger
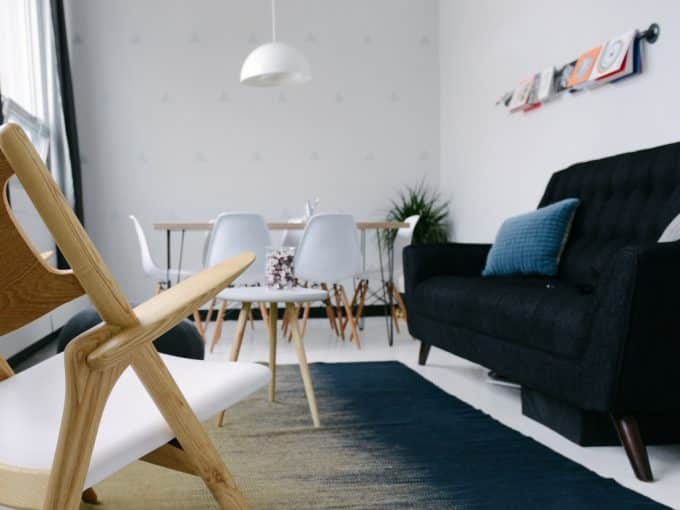 Walls and doors make a home look crowded. However, if you go for the open floor plan, you are making your small home look big and spacious. Stand between two rooms in your home and just imagine that there were no walls or doors. It looks nice, doesn't it? So, call your architect and make out the open floor plan for your home. But, don't stop there. Consider adding something new where the wall used to be. For example, you can add a bar between the living room and kitchen and completely transform both of the rooms.
Walls and doors make a home look crowded. However, if you go for the open floor plan, you are making your small home look big and spacious. Stand between two rooms in your home and just imagine that there were no walls or doors. It looks nice, doesn't it? So, call your architect and make out the open floor plan for your home. But, don't stop there. Consider adding something new where the wall used to be. For example, you can add a bar between the living room and kitchen and completely transform both of the rooms.
Add some luxury
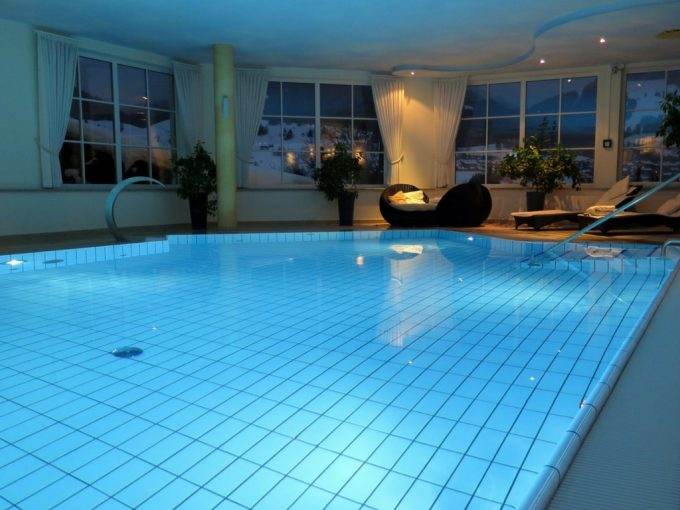 Since you are removing walls, you are leaving plenty of space for some modern and interesting ideas and features. If you really want something special for your open floor home, then you should consider installing a swimming pool. It can be wherever you find fit, but for example, you can place it between the living room and a hallway (where the walls used to be). This will give you the sense of luxury only celebrity homes have. Also, you can decorate it with stylish pool lights, which will provide a nice touch to your entire home decor and give it a pleasant atmosphere.
Since you are removing walls, you are leaving plenty of space for some modern and interesting ideas and features. If you really want something special for your open floor home, then you should consider installing a swimming pool. It can be wherever you find fit, but for example, you can place it between the living room and a hallway (where the walls used to be). This will give you the sense of luxury only celebrity homes have. Also, you can decorate it with stylish pool lights, which will provide a nice touch to your entire home decor and give it a pleasant atmosphere.
Make it urban
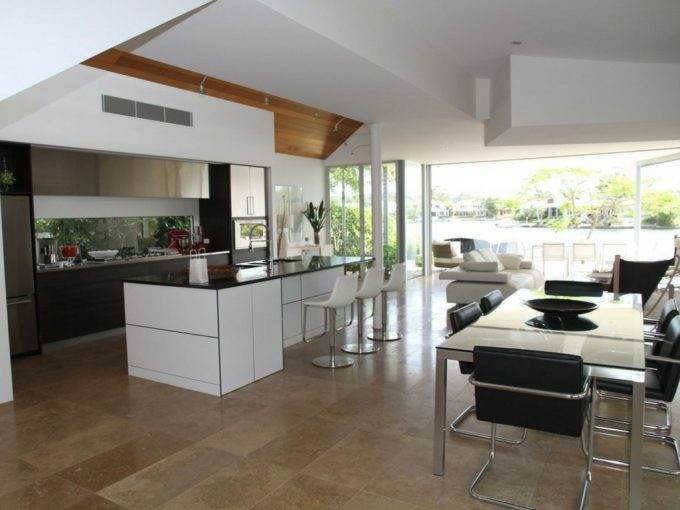
Open Floor design ideas
The whole point of an open floor house is that it is perfect for multitasking and better flow. That's why many young and urban people love it. However, another characteristic of such people is that they love working out at home. Unfortunately, gym equipment can sometimes be bulky and it would definitely disrupt the flow of the whole open floor plan. That's why the above mentioned indoor pool is such a great idea. Not only does it provide a nice luxurious touch, but it offers a free space for exercising and relaxing. Plus, you have a nice view on your living room, and your kitchen bar is at hand's reach.
Another thing worth mentioning is that such young urban people love nourishing their social life. That's why they often organize parties at homes. However, small, wall-restricted homes are limited on space, and that's exactly what this open floor plan can change. Lastly, this house concept is easy to maintain and you don't have to waste hours on cleaning and decluttering.
Lower your costs
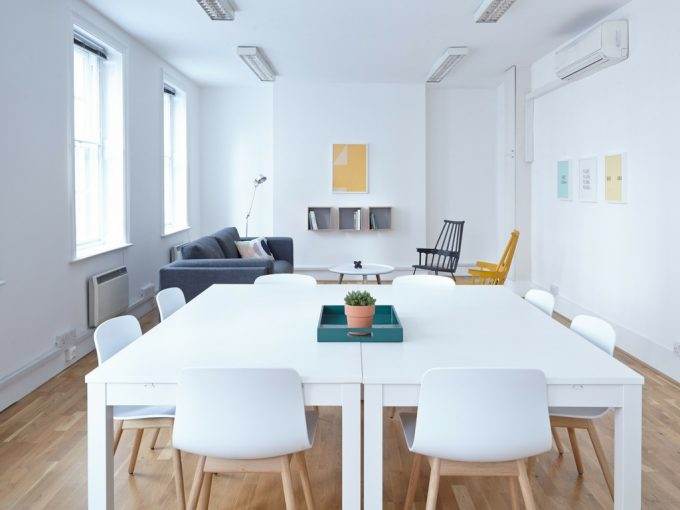 Last but not least, fewer walls means lower costs. Why and how? Well, if you have fewer walls in your home, you can expect lower costs on several different aspects. Firstly, there will be less rooms to decorate, which promises spending less money on decorations, furniture, paint and so on. Secondly, such spaces require fewer lighting fixtures, which leaves you with more money, once again. Next benefit is the low maintenance, as we already said, because everything is open, which thus leaves less nooks and crannies for clutter. Lastly, these spaces have a layout which you can change easily whenever you feel like it.
Last but not least, fewer walls means lower costs. Why and how? Well, if you have fewer walls in your home, you can expect lower costs on several different aspects. Firstly, there will be less rooms to decorate, which promises spending less money on decorations, furniture, paint and so on. Secondly, such spaces require fewer lighting fixtures, which leaves you with more money, once again. Next benefit is the low maintenance, as we already said, because everything is open, which thus leaves less nooks and crannies for clutter. Lastly, these spaces have a layout which you can change easily whenever you feel like it.
As you can see, open floor plans are worth a while. There is plenty of space to decorate how you want it and whenever you want it. So, take these pieces of advice and ideas into consideration and make your home luxurious and spacious.
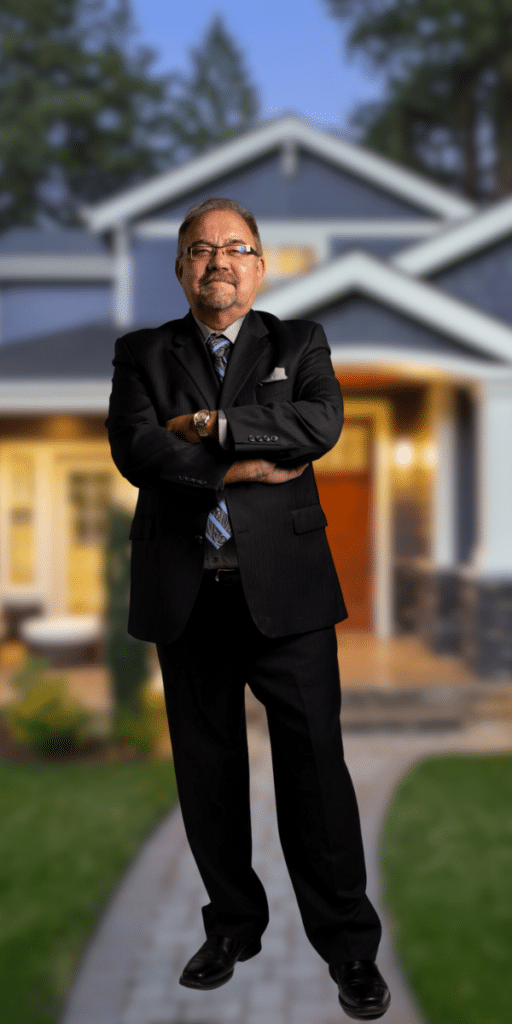 About the Publisher
About the Publisher
Bo Kauffmann is a residential real estate agent with over 18 yrs experience in helping buyers and sellers achieve their goals. Inducted into the REMAX Hall of Fame in 2010 and receiving the REMAX Lifetime Achievement Award in 2019, Bo has sold over 500 houses and condos in the Greater Winnipeg market. He is an accredited buyer representative (A.B.R.) and a Luxury Home Marketing Specialist.
Bo provides exceptional service to First-Time Home-Buyers, Seniors looking to downsize and Home Sellers of all ages.
He can be reached easily By E-Mail or call/text him Call/Text Here
Never miss an episode of our real estate podcast. Install our FREE Podcast App available on iOS and Android. For your Apple Devices, click here to install our iOS App. For your Android Devices, click here to install our Android App. Check my videos on Youtube

